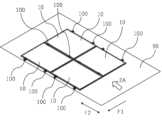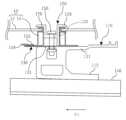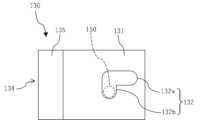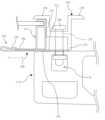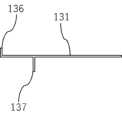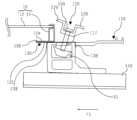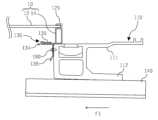JP2023146918A - Fixture for panel-shape member, panel-shape member assembly and installation method of panel-shape member - Google Patents
Fixture for panel-shape member, panel-shape member assembly and installation method of panel-shape memberDownload PDFInfo
- Publication number
- JP2023146918A JP2023146918AJP2022054356AJP2022054356AJP2023146918AJP 2023146918 AJP2023146918 AJP 2023146918AJP 2022054356 AJP2022054356 AJP 2022054356AJP 2022054356 AJP2022054356 AJP 2022054356AJP 2023146918 AJP2023146918 AJP 2023146918A
- Authority
- JP
- Japan
- Prior art keywords
- panel
- fixture
- shaped
- fastening
- pair
- Prior art date
- Legal status (The legal status is an assumption and is not a legal conclusion. Google has not performed a legal analysis and makes no representation as to the accuracy of the status listed.)
- Pending
Links
Images
Landscapes
- Roof Covering Using Slabs Or Stiff Sheets (AREA)
Abstract
Description
Translated fromJapanese本発明は、パネル状部材用の固定具、パネル状部材組立体、及びパネル状部材の設置方法に関する。 The present invention relates to a fixture for a panel-like member, a panel-like member assembly, and a method for installing a panel-like member.
例えば建造物の屋根や地面等に設置される太陽電池モジュールのようなパネル状部材が知られている。このようなパネル状部材は、設置される屋根や地面に応じて設計された様々な架台によって支持される。 For example, panel-shaped members such as solar cell modules installed on the roof or ground of a building are known. Such panel-like members are supported by various frames designed according to the roof or ground on which they are installed.
特許文献1は、傾斜状のスレート屋根上にパネル状部材を取り付けるための固定具やパネル状部材の設置方法を開示する。特許文献1に記載された設置方法の1つでは、パネル状部材は、すべての固定具を設置面に設置した後に、固定具に取り付けられる。この代わりに、特許文献1に記載された別の設置方法では、まず、パネル状部材のうちの一辺側に相当する固定具を設置面に固定しておく。次に、設置面に固定された固定具に、パネル状部材の一辺を固定させる。次に、設置面に固定された固定具に固定されたパネル状部材の一辺とは反対側のパネル状部材の一辺に、別の固定具を取り付ける。このように、一方向に向かって固定具とパネル状部材とを順番に設置面上に取り付ける。
施工者は、例えば傾斜した屋根上でパネル状部材及び固定具を設置する必要がある。したがって、パネル状部材と固定具との連結や、固定具と設置面との連結のように、屋根上で実施すべき作業が多い。施工者の安全性等の観点から、傾斜した屋根のような設置面における作業の手間を減らすことが望ましい。 The installer has to install panel-like members and fixtures, for example on a sloping roof. Therefore, there are many operations that must be performed on the roof, such as connecting the panel-shaped member and the fixture, and connecting the fixture and the installation surface. From the viewpoint of the safety of the builder, it is desirable to reduce the effort required to work on installation surfaces such as sloping roofs.
したがって、パネル状部材の設置の手間を減らすことが可能なパネル状部材用の固定具、パネル状部材組立体、及びパネル状部材の設置方法が望まれる。 Therefore, a fixture for a panel-like member, a panel-like member assembly, and a method for installing a panel-like member are desired, which can reduce the labor involved in installing the panel-like member.
一態様に係るパネル状部材用の固定具は、互いに隣接する一対のパネル状部材を積載可能な積載部を有する支持部材と、前記積載部上に積載させた前記一対のパネル状部材を前記積載部に向けて押圧可能な締め具と、前記支持部材に前記締め具を締結する第1締結部材と、前記第1締結部材を緩めた状態又は前記第1締結部材を取り外した状態で、前記一対のパネル状部材のうちの一方の前記積載部からの脱離を防止する係合部材と、を有する。 A fixture for panel-shaped members according to one aspect includes a support member having a loading portion capable of loading a pair of adjacent panel-shaped members, and a support member having a loading portion capable of loading a pair of panel-shaped members adjacent to each other; a fastener that can be pressed toward the support member; a first fastening member that fastens the fastener to the support member; and an engagement member that prevents one of the panel-like members from detaching from the loading section.
一態様に係るパネル状部材組立体は、上記のパネル状部材用の固定具と、パネル状部材と、を有する。前記固定具は、前記パネル状部材の一辺に係合している。 A panel-like member assembly according to one aspect includes the above-described fixture for a panel-like member and a panel-like member. The fixture is engaged with one side of the panel-like member.
一態様に係るパネル状部材の設置方法は、上記のパネル状部材組立体を複数準備するステップと、一の前記パネル状部材組立体を構成する前記パネル状部材の前記一辺に係合している前記固定具を設置面に固定するステップと、別の前記パネル状部材組立体を構成する前記パネル状部材の、前記固定具が係合していない一辺を、前記設置面に固定した前記固定具の前記積載部に積載させるステップと、を有する。 A method for installing a panel-like member according to one embodiment includes the steps of preparing a plurality of the above-mentioned panel-like member assemblies, and engaging with the one side of the panel-like member constituting one of the panel-like member assemblies. fixing the fixing device to the installation surface; and the fixing device fixing one side of the panel-like member constituting another of the panel-like member assemblies that is not engaged with the fixing device to the installation surface. loading it on the loading section of.
上記態様によれば、パネル状部材の設置の手間を減らすことが可能なパネル状部材用の固定具、パネル状部材組立体、及びパネル状部材の設置方法を提供することができる。 According to the above aspect, it is possible to provide a fixture for a panel-shaped member, a panel-shaped member assembly, and a method for installing a panel-shaped member, which can reduce the labor required for installing the panel-shaped member.
以下、図面を参照して、実施形態について説明する。以下の図面において、同一又は類似の部分には、同一又は類似の符号を付している。ただし、図面は模式的なものであり、各寸法の比率等は現実のものとは異なることがあることに留意すべきである。 Embodiments will be described below with reference to the drawings. In the following drawings, the same or similar parts are designated by the same or similar symbols. However, it should be noted that the drawings are schematic and the ratio of each dimension may differ from the actual one.
[第1実施形態]
図1は、一実施形態におけるパネル構造体の模式的斜視図である。図2は、図1の矢印2A方向から見たパネル構造体の部分的側面図である。図3は、図2の矢印3A付近の拡大図である。ただし、図3では、便宜上、後述する設置面90は描かれていない。[First embodiment]
FIG. 1 is a schematic perspective view of a panel structure in one embodiment. FIG. 2 is a partial side view of the panel structure viewed from the direction of arrow 2A in FIG. FIG. 3 is an enlarged view of the vicinity of
パネル構造体は、少なくとも1つのパネル状部材10と、複数のパネル状部材用の固定具100と、を有していてよい。固定具100は、少なくとも1つのパネル状部材10を設置面90に設置するために用いられる。好ましくは、パネル構造体は、少なくとも一方向に並んだ複数のパネル状部材10を有していてよい。 The panel structure may have at least one panel-
固定具100は、それぞれのパネル状部材10の互いに対向する一辺を支持している。より具体的には、パネル状部材10の一辺と、パネル状部材10の別の一辺とが、それぞれ複数の固定具100によって支持されている。 The
各々のパネル状部材10は、例えば太陽電池パネルのような光電変換パネルであってよい。パネル状部材10は、パネル12及びフレーム14を有していてよい。パネル状部材10が太陽電池モジュールである場合、パネル12は、太陽エネルギーを電気エネルギーに変換する光電変換パネルに相当し、フレーム14は光電変換パネルの周囲に設けられた縁に相当する。 Each panel-
本実施形態では、設置面90は、傾斜した屋根であってよい。本明細書において、傾斜した屋根において最大傾斜線に沿って高い方から低い方へ向かう方向を「流れ方向F1」と称する。流れ方向F1の上流側を「水上側」と称する。流れ方向F1の下流側を「水下側」と称する。また、流れ方向F1と直交し、かつ屋根面に沿った方向を「横方向F2」と称する。 In this embodiment, the
本実施形態では、建造物の屋根は、屋根材として複数のスレート92が敷き詰められたスレート屋根である。屋根に設けられた複数のスレート92は流れ方向F1と横方向F2とに並んでいてよい。なお、流れ方向F1に互いに隣接するスレート12は、部分的に重ねられており、これによりスレート屋根の表面に段差が形成されている。 In this embodiment, the roof of the building is a slate roof on which a plurality of
本実施形態では、パネル状部材10は、流れ方向F1と横方向F2の両方に並んでいてよい。この代わりに、複数のパネル状部材10は、流れ方向F1と横方向F2の少なくとも一方に沿って並んでいてもよい。 In this embodiment, the panel-
図4は、第1実施形態に係るパネル状部材用の固定具の分解斜視図である。なお、図4では、便宜上、後述する第1締結部材は描かれていない。図5は、第1実施形態に係る固定具及びパネル状部材の部分的拡大側面図である。なお、図5では、便宜上、後述する基部は描かれていない。図6は、第1実施形態に係る固定具を構成する係合部材の上面図である。図6では、後述する第1締結部材150の位置が便宜上点線にて描かれている。図7は、第1実施形態において、第1締結部材を緩めた状態で固定具をパネル状部材に取り付ける方法を説明する部分的拡大側面図である。図7では、便宜上、後述する基部は描かれていない。図8は、図7に示す状態における第1締結部材と係合部材の位置関係を説明するための係合部材の上面図である。図8では、後述する第1締結部材150の位置が便宜上点線にて描かれている。 FIG. 4 is an exploded perspective view of a fixture for a panel-shaped member according to the first embodiment. Note that in FIG. 4, for convenience, a first fastening member, which will be described later, is not illustrated. FIG. 5 is a partially enlarged side view of the fixture and panel-like member according to the first embodiment. Note that in FIG. 5, for convenience, a base portion, which will be described later, is not depicted. FIG. 6 is a top view of the engagement member that constitutes the fixture according to the first embodiment. In FIG. 6, the position of a
複数の固定具100は、パネル状部材10の端に位置し、パネル状部材10を設置面90に固定している。具体的には、固定具100は、パネル状部材10のフレーム14を支持していてよい。好ましくは、固定具100は、互いに隣接するパネル状部材10どうしの間に位置し、互いに隣接する一対のパネル状部材10の両方を支持可能に構成されていてよい。もっとも、固定具100は、隣接するパネル状部材10が存在しない側のパネル状部材10の端では、1つのパネル状部材10のみを支持するよう構成されていてもよい。 The plurality of
固定具100は、支持部材110と、締め具120と、係合部材130と、基部140と、第1締結部材150と、第2締結部材160と、第3締結部材170と、を有していてよい。 The
基部140は、設置面90に当接しており、パネル状部材10を支持する支持部材110を支える土台である。基部140は、固定具100を設置面90に締結するための第2締結部材160を挿通する第1挿通孔142を有していてよい。すなわち、第2締結部材160は、基部140に設けられた第1挿通孔142を通って設置面90、例えばスレート92に達する。これにより、固定具100が設置面90に固定される。第2締結部材160は、特に制限されないが、例えばボルト及びナットにより構成されていてもよく、アンカーにより構成されていてもよい。 The
基部140は、支持部材110を支持可能な支持部を有する。当該支持部は、支持部材110をスライド移動可能に保持するレール144であってよい。レール144は、例えば流れ方向F1に支持部材110をスライド可能に保持するよう、流れ方向F1に延びていてよい。支持部材110のスライド方向におけるレール144の長さは特に限定されないが、レール144は、基部140の一端から他端まで延びていてよい。 The
基部140は、横方向F2おける両側部において、上方に立設した一対の側壁部146を有していてよい。側壁部146は、レール144と同様に、流れ方向F1に延びていてよい。側壁部146の高さは、レール144の高さと実質的に同じであることが好ましい。この場合、支持部材110は、レール144の上面と一対の側壁部146の上面により支えられる。 The
基部140は、第3締結部材170によって後述する支持部材110に締結される。第3締結部材170は、特に制限されないが、例えばボルト及びナットにより構成されていてよい。 The
本実施形態では、第3締結部材170の一部、例えばボルトの頭部が、レール144内に配置されていてよい。第3締結部材170の残りの一部、例えばボルトの螺子切り部分は、基部140のレール144よりも上方に突出していてよい。この状態で、第3締結部材170は、支持部材110とともにレール144に沿ってスライド移動可能になっていてよい。なお、第3締結部材170が強く締結されたとき、支持部材110は、基部140に関してスライド移動できないよう基部140に固定される。 In this embodiment, a portion of the
第1挿通孔142は、レール144を挟んで両側に設けられていることが好ましい。これにより、固定具100の施工中にレール144が傾かないよう基部140をしっかりと締結することができる。第1挿通孔142は、基部140の、流れ方向F1における水上側の端部近傍のみに形成されていることが好ましいが、これに限定されるものではない。 It is preferable that the first insertion holes 142 are provided on both sides with the
第3締結部材170及び第1挿通孔142は、支持部材110が1つのパネル状部材10、本実施形態では水下側のパネル状部材10を支持した状態において、設置面90に交差する方向からアクセス可能に構成されている。具体的一例として、第3締結部材170及び第1挿通孔142の両方が、支持部材110がパネル状部材10を積載した状態において、後述する締め具120に関して一方側、本実施形態では水上側に設けられている。水下側のパネル状部材10が支持部材110に積載されているが、水上側のパネル状部材10が支持部材110に積載されていない状態において、第3締結部材170及び第1挿通孔142の両方は、設置面90に交差する方向(上方)からアクセス可能になっている。 The
次に、支持部材110の具体的な構成の一例についてより詳細に説明する。支持部材110は、第3締結部材170が挿通される第2挿通孔113を有する下部112と、下部112よりも上方に位置する上部111と、を有していてよい。下部112は、基部140、具体的には基部140のレール144の上面に当接していてよい。第3締結部材170は、支持部材110の下部112に形成された第2挿通孔113と、基部140に形成された第1挿通孔142とを通って、支持部材110と基部140とを互いに締結可能に構成されている。 Next, an example of a specific configuration of the
支持部材110は、互いに隣接する一対のパネル状部材10を積載可能な積載部116を有する。当該積載部116は、支持部材110の上部111の上面によって規定されていてよい。 The
また、支持部材110は、後述する締め具120との締結に用いられる第1締結部材150を通す第3挿通孔117を有していてよい。第1締結部材150は、特に制限されないが、例えばボルト及びナットにより構成されていてよい。第3挿通孔117は、支持部材110の上部111に形成されていてよい。この場合、互いに隣接する一対のパネル状部材10は、第3挿通孔117を挟んで両側に積載されていてよい。 Further, the
第1締結部材150がボルト及びナットにより構成される場合、支持部材110は、好ましくは第1締結部材150を構成するナットを収容する収容スペースS1を有していてよい(図5参照)。この場合、第3挿通孔117は、収容スペースS1の上方に設けられていてよい。第1締結部材150を構成するボルトのネジ部は、第3挿通孔117を通って上方に延びていてよい。 When the
第3挿通孔117は、第1締結部材150の径よりも横方向F2に長くてもよい。この場合、第1締結部材150、締め具120及び係合部材130は、パネル状部材10ごと横方向F2に微調整可能となる。 The
締め具120は、支持部材110の上方に設けられる。締め具120は、積載部116上に積載させた一対のパネル状部材10を積載部116に向けて押圧可能に構成されている。第1締結部材150は、支持部材110に締め具120を締結可能に構成されている。このため、締め具120は、第1締結部材150の一部を挿通可能な第4挿通孔123を有していてよい。 A
締め具120は、横方向F2から見て略U字形の本体部122と、本体部122の頂部から流れ方向F1の両側に突出したフランジ129と、を有していてよい。第4挿通孔123は、略U字形の本体部122の底に形成されていてよい。 The
互いに隣接する一対のパネル状部材10が、支持部材110の積載部116上に積載された状態において、締め具120の本体部122は、一対のパネル状部材10どうしの間に位置する。一対のフランジ129のそれぞれは、第1締結部材150が締結された状態において、互いに隣接する一対のパネル状部材10の端、例えばフレーム14を上方から下方に押さえる。したがって、互いに隣接する一対のパネル状部材10のそれぞれは、支持部材110の積載部116と締め具120のフランジ129との間に挟まれて固定される。 In a state where a pair of panel-
締め具120は、略U字形の本体部122の底から下方に突出した突出部124を有していることが好ましい(図4及び図5参照)。この場合、突出部124は、支持部材110に当接していてよい。突出部124は、第4挿通孔123に関して、後述する係合部材130の挟持部134とは反対側に設けられていてよい。この代わりに、締め具120は、突出部124を有しておらず、略U字形の本体部122の底が直接支持部材110に当接していてもよい。 Preferably, the
係合部材130は、第1締結部材150を緩めた状態又は第1締結部材150を取り外した状態で、互いに隣接する一対のパネル状部材10のうちの一方の積載部116からの脱離を防止するよう構成されている。 The
係合部材130は、支持部材110と締め具120との間に配置されている。好ましくは、係合部材130は、第1締結部材150を挿通させる孔部132を有する。これにより、係合部材130は、支持部材110と締め具120とを互いに締結可能な第1締結部材150によって、支持部材110及び締め具120から脱離しないよう構成されている。また、係合部材130は、第1締結部材150を緩めた状態であっても、締め具120が第1締結部材150を介して支持部材110に脱離しない限り、支持部材110及び締め具120から脱離しない。
係合部材130は、互いに隣接する一対のパネル状部材10のうちの一方のフレーム14の底部を挟持可能な挟持部134を有していてよい。第1実施形態では、係合部材130は、支持部材110と締め具120との間に挟まれる板部131と、板部131の先端において折り返された折り返し部135と、を有していてよい。挟持部134は、この折り返し部135によって構成されていてよい。 The engaging
パネル状部材10のフレーム14の底部14aは、締め具120から離れる方向に突出していてよい。係合部材130の挟持部134は、このパネル状部材10のフレーム14の底部14aを挟み込んでいる(図5参照)。 The
係合部材130の板部131は、第1締結部材150により締結された状態で、支持部材110と締め具120との間で互いに押圧される。係合部材130は、支持部材110と締め具120との間で互いに押圧される部分から少なくとも一方向に延びている。折り返し部135は、係合部材130の先端で、締め具120の方に向かって折り返された部分によって構成されている。 The
上記構成により、第1締結部材150が緩められたとしても、互いに隣接する一対のパネル状部材10のうちの一方が積載部116から脱離することを防止できる。言い換えると、第1締結部材150が緩められたとしても、固定具100は、係合部材130を介して互いに隣接する一対のパネル状部材10のうちの一方に係合した状態を維持できる。 With the above configuration, even if the
係合部材130は、第1締結部材150を緩めた状態又は第1締結部材150を取り外した状態で、一対のパネル状部材10が並ぶ方向(以下、「列方向」と称する。)にスライド可能に構成されていることが好ましい。より好ましくは、係合部材130は、列方向にスライド可能な第1状態と、当該列方向にスライド不能な第2状態との間で可変に構成されている。第1実施形態では、列方向は、流れ方向F1に一致する。この代わりに、列方向は、横方向F2に一致していても良い。この場合、固定具100は、横方向F2に互いに隣接するパネル状部材10どうしの間に位置していてよい。 The engaging
具体的には、係合部材130に形成された孔部132は、列方向に延びた第1部分132aと、第1部分132aに繋がっており、列方向から交差する方向に延びた第2部分132bと、を有していてよい(特に図6参照)。図6に示す例では、孔部132は、上面視でL字形に形成されている。より具体的には、第2部分132bは、列方向に延びた第1部分132aの、挟持部134側の端に連通している。 Specifically, the
孔部132を構成する第1部分132a及び第2部分132bのそれぞれは、第1締結部材150を挿通可能な幅を有している。これにより、第1締結部材150が図8に示す位置にある場合、係合部材130に関する第1締結部材150の相対位置は、列方向に延びた第1部分132aに沿って列方向に移動可能である(図8に示す)。したがって、係合部材130は、第1締結部材150が緩められた状態で、支持部材110及び締め具120に関して列方向にスライド可能な状態(前述の第1状態)になり得る。 Each of the
第1締結部材150が図6に示す位置にある場合、係合部材130に関する第1締結部材150の相対位置は、列方向には実質的に移動不能である。これは、列方向における第2部分132bの幅が、第1締結部材150の径とほぼ同程度であるからである。これにより、係合部材130は、第1締結部材150が緩められた状態であっても、支持部材110及び締め具120に関して列方向にスライド不能な状態(前述の第2状態)にもなり得る。 When the
前述した第1部分132a及び第2部分132bの構造により、係合部材130は、第1締結部材150を緩めた状態で、列方向にスライド可能な第1状態と、当該列方向にスライド不能な第2状態との間で可変に構成される。 Due to the structure of the
以下、固定具100をパネル状部材10の一辺に取り付ける方法について説明する。まず、第1締結部材150を緩めた状態で、パネル状部材10が取り付けられていない固定具100の係合部材130を第1状態にし、係合部材130と第1締結部材150との相対位置を図8に示す状態にする。この状態における固定具100が、図7に示されている。図7に示す状態において、係合部材130の挟持部132は、第1締結部材150及び締め具120の本体部122から最も離れた位置に退避する。したがって、この状態において、パネル状部材10のフレーム14の底部14aを、係合部材130の挟持部132に干渉することなく、支持部材110の積載部116とフランジ129との間、厳密には支持部110の積載部116上の係合部材130の板部131とフランジ129との間に挿入することができる(図7)。フレーム14の底部14aは、この状態において、未だ挟持部132によって挟持されていない。 Hereinafter, a method for attaching the
次に、係合部材130を支持部材110及び締め具120に関してスライドさせる。より具体的には、係合部材130の挟持部132が第1締結部材150及び締め具120に近づくよう、係合部材130を列方向にスライドさせる。これにより、係合部材130の挟持部132が、積載部116上に積載されたパネル状部材10のフレーム14の底部14aを挟持する。さらに、係合部材130を列方向に交差する方向にスライドさせることにより、係合部材130を、当該列方向にスライド不能な第2状態にする(図5及び図6参照)。これにより、第1締結部材150が緩められた状態であっても、パネル状部材10は、係合部材130を介して支持部材110及び締め具120に係合した状態になる。このように、係合部材130は、第1締結部材150が緩められた状態において、パネル状部材10の積載部116からの脱離を防止する(仮止め状態)。 Next, the
後述するように、第1締結部材150は、固定具100が設置面90上に固定された後に強固に締結されればよい。これにより、パネル状部材10は、支持部材110と締め具120の間で強固に支持される。 As will be described later, the
ここで、前述したように、締め具120は、略U字形の本体部122の底から下方に突出した突出部124を有していることが好ましい(図4及び図5参照)。この場合、第1締結部材150が強固に締結されるほど、係合部材130の挟持部134側に位置するフランジ129が、突出部124の下端を軸にして回転する方向に移動しようとする。そのため、係合部材130の挟持部134側に位置するフランジ129が、パネル状部材10のフレーム14を積載部116に向けて強く押圧する。これにより、仮止めされていたパネル状部材10は、強固に支持されることになる。 Here, as described above, the
次に、固定具を備えたパネル状部材を含むパネル状部材組合体について説明する。図9は、固定具を備えたパネル状部材を含むパネル状部材組合体の上面図である。図9に示すパネル状部材組立体は、パネル状部材10と、前述した固定具100と、を有する。固定具100は、パネル状部材10の一辺、好ましくは一辺のみに係合している。 Next, a panel-like member assembly including a panel-like member provided with a fixture will be described. FIG. 9 is a top view of a panel-like member assembly including a panel-like member with a fixture. The panel-shaped member assembly shown in FIG. 9 includes a panel-shaped
図9に示す態様では、2つの固定具100が、パネル状部材10の一辺のみに取り付けられている。この代わりに、少なくとも3つの固定具100がパネル状部材10の一辺に取り付けられていてもよい。 In the embodiment shown in FIG. 9, two
パネル状部材10は、前述した仮止め状態で、固定具100の支持部材110の積載部116上に積載されていてよい。なお、固定具100は、互いに隣接する一対のパネル状部材10を積載可能な構造を有するが、固定具100は、図9に示す状態において1つのパネル状部材10のみを積載した状態である。パネル状部材組合体は、このような図9に示す状態で製造され、出荷されることが好ましい。すなわち、パネル状部材組合体は、設置面90に設置する前において、固定具100が仮止めされた一辺を有するパネル状部材10を含む。 The
これにより、以下で説明するように、施工者が屋根のような設置面90上において行うべき作業において、パネル状部材10と固定具100との取り付けの手間が削減される。 As a result, as will be explained below, the effort required to attach the panel-
以下、パネル状部材の設置方法について説明する。図10は、パネル状部材を設置面に設置する方法の一ステップを示す図である。図11は、図10に続くステップを示す図である。図12は、図11に示すステップを側方から見た図である。図13は、図10及び図11に示すステップを示す図である。図14は、図13に続くステップを側方から見た図である。 Hereinafter, a method for installing the panel-shaped member will be explained. FIG. 10 is a diagram showing one step of a method for installing a panel-like member on an installation surface. FIG. 11 is a diagram showing steps following FIG. 10. FIG. 12 is a side view of the step shown in FIG. 11. FIG. 13 is a diagram showing the steps shown in FIGS. 10 and 11. FIG. 14 is a side view of the step following FIG. 13.
まず、図9に示すようなパネル状部材組立体を複数準備する。すなわち、固定具100が仮止めされた一辺を有するパネル状部材10を複数準備する。 First, a plurality of panel-like member assemblies as shown in FIG. 9 are prepared. That is, a plurality of panel-
次に、図10に示すように、パネル状部材10の列方向において最も端に位置すべき固定具100を設置面90上に固定する。図10では、最も水下側の固定具100を設置面90上に固定する。ここで、最も水下側の固定具100は、前述した構造と同じ構造を有していてよい。この代わりに、最も水下側の固定具100の構造は、1つのパネル状部材10を支持すればよいため、前述した固定具100とは異なる構造であってもよい。 Next, as shown in FIG. 10, the
次に、最も水下側の固定具100に、パネル状部材10の一辺を固定する(図11参照)。この際に、パネル状部材組立体を構成するパネル状部材10の、仮止めされた固定具100が係合していない一辺を、既に設置面90に固定した最も水下側の固定具100に固定する。最も水下側の固定具100に固定するパネル状部材10の一辺は、パネル状部材10に予め仮止めされた固定具100を含む一辺とは反対側の一辺であることが好ましい。これにより、パネル状部材10に予め仮止めされた固定具100は、図11に示すように、パネル状部材10の水上側に位置する。パネル状部材10に予め仮止めされた固定具100は、図12に示すように、第2締結部材160によって設置面90に固定される。なお、この段階で、新たに設置面90に固定された固定具100の第1締結部材150は、未だ緩められた状態である。 Next, one side of the panel-
次に、直前に設置したパネル状部材10に仮止めされていた固定具100に、別のパネル状部材10の一辺を固定する(図13参照)。具体的には、当該別のパネル状部材組立体を構成するパネル状部材10の、仮止めされている固定具100が係合していない一辺を、設置面90に固定された固定具100の積載部116に積載させる。この際に、新たに設置するパネル状部材10の、仮止めされた固定具100が係合していない一辺を、既に設置面90に固定した固定具100に固定する。この際に、新しく設置するパネル状部材10のフレーム14の一端を、既に設置面90上に固定された固定具100の積載部116とフランジ129との間に挿入する(図14参照)。 Next, one side of another panel-shaped
それから、新しく設置するパネル状部材10に仮止めされている固定具100を、第2締結部材160によって設置面90に固定する。この段階で、先に設置面90に固定された固定具100の積載部116上に、互いに隣接する一対のパネル状部材10の両方が積載されることになる。この後に、互いに隣接する一対のパネル状部材10の両方が積載された固定具100に対して、第1締結部材150を強固に締結する。これにより、互いに隣接する一対のパネル状部材10の両方が、積載部116と締め具120のフランジ129との間で強固に固定される。 Then, the
必要に応じて、さらに別のパネル状部材10が、同様の手順で、水上側に向かって並べて設置されてよい。これにより、少なくとも一列に並んだ複数のパネル状部材10が設置面90上に設置される。 If necessary, further panel-
上記の設置方法では、複数のパネル状部材10は、水下側から水上側に向けて順番に設置される。この代わりに、複数のパネル状部材10は、水上側から水下側に向けて順番に設置されてもよい。また、複数のパネル状部材10は、横方向F2に順番に設置されてもよい。 In the above installation method, the plurality of panel-
上記の設置方法によれば、固定具100は、最初に設置面90に固定する最も端の固定具100を除き、パネル状部材10に予め仮止めされている。したがって、施工者は、施工場所で固定具100をパネル状部材10に取り付ける手間を省くことができる。また、すべての固定具100の設置位置を予め決定しておく必要がないため、固定具100の設置位置の決定にかかる時間も削減可能である。 According to the above installation method, the
[第2実施形態]
次に、第2実施形態に係るパネル状部材用の固定具について、図15~図19を用いて説明する。図15は、第2実施形態に係る固定具の側面図である。図16は、第2実施形態に係る固定具を構成する係合部材の上面図である。図17は、第2実施形態に係る固定具を構成する係合部材の側面図である。図18は、第2実施形態において、第1締結部材を緩めた状態で固定具をパネル状部材に取り付ける方法を説明する部分的拡大側面図である。図19は、図18に示す状態における第1締結部材と係合部材の位置関係を説明するための係合部材の上面図である。[Second embodiment]
Next, a fixture for a panel-like member according to a second embodiment will be explained using FIGS. 15 to 19. FIG. 15 is a side view of the fixture according to the second embodiment. FIG. 16 is a top view of the engagement member that constitutes the fixture according to the second embodiment. FIG. 17 is a side view of an engagement member constituting the fixture according to the second embodiment. FIG. 18 is a partially enlarged side view illustrating a method of attaching the fixture to the panel-like member with the first fastening member loosened in the second embodiment. FIG. 19 is a top view of the engagement member for explaining the positional relationship between the first fastening member and the engagement member in the state shown in FIG. 18.
第2実施形態において、第1実施形態と同様の構成について同じ符号が付されていることに留意されたい。また、第2実施形態において、第1実施形態と同様の構成についてはその説明を省略することがある。 It should be noted that in the second embodiment, the same components as in the first embodiment are denoted by the same reference numerals. Furthermore, in the second embodiment, descriptions of configurations similar to those in the first embodiment may be omitted.
第2実施形態におけるパネル状部材10、支持部材110、締め具120、基部140、第1締結部材150、第2締結部材160及び第3締結部材170は、第1実施形態のものと同様である。 The panel-shaped
第2実施形態における係合部材130は、第1実施形態と同様、支持部材110と締め具120との間に配置されていてよい。係合部材130は、第1締結部材150を挿通させる孔部132を有していてよい。孔部132の形状は、第1実施形態と同様であってよい(図16及び図19も参照)。係合部材130は、第1実施形態と同様、孔部132を挿通する第1締結部材150によって支持部材110に締結される。 The
第2実施形態において、係合部材130の板部131は、パネル状部材10のフレーム14の底部に当接する(図15参照)。また、係合部材130は、板部131から上方に突出する第1突起136を有する。第1突起136は、パネル状部材10のフレーム14の底部の一端側に設けられている。具体的には、第1突起136は、板部131のうち、固定具100を仮止めすべきパネル状部材10側の端部に設けられていてよい。 In the second embodiment, the
係合部材130の第1突起136は、支持部材110の積載部116上に積載されているパネル状部材10のフレーム14の底部14aよりも、締め具120に関して遠い位置に存在する。これにより、第1突起136は、パネル状部材10のフレーム14が締め具120から離れる方向にスライドすることを防止する。したがって、第1締結部材150が少し緩められた状態であっても、パネル状部材10の積載部116からの脱離が係合部材130の第1突起136によって防止される。 The
第2実施形態において、係合部材130は、板部131から下方に突出する第2突起137を有していてよい。第2突起137は、支持部材110の壁面に当接していてよい。 In the second embodiment, the
第2実施形態における固定具100をパネル状部材10の一辺に取り付ける方法について説明する。まず、第1締結部材150を緩めた状態で、係合部材130の第1突起136及び第2突起137を、締め具120から最も離れた位置に退避させた状態にする。この状態における固定具100が、図18に示されている。また、この状態において、係合部材150と第1締結部材150の相対的な位置関係が図19に示されている。この状態において、パネル状部材10のフレーム14の底部14aを、係合部材130の板部131上に置く(図18参照)。 A method of attaching the
次に、係合部材130を支持部材110及び締め具120に関してスライドさせる。より具体的には、係合部材130の第1突起136が第1締結部材150及び締め具120に近づくよう、係合部材130を列方向にスライドさせる。これにより、パネル状部材10は係合部材130とともに、支持部材110の積載部116と締め具120との間にスライドして挿入される。この際に、第2突起137は、支持部材110の壁面に当接する。 Next, the
さらに、係合部材130を列方向に交差する方向にスライドさせることにより、係合部材130を、当該列方向にスライド不能な状態にする(図15及び図16参照)。これにより、第1締結部材150が緩められた状態であっても、係合部材130の列方向のスライドが規制されるため、係合部材130の第1突起136は、前述したようにパネル状部材10の脱離を防止し得る(仮止め状態)。 Furthermore, by sliding the engaging
第1実施形態と同様に、第1締結部材150は、互いに隣接する一対のパネル状部材10が積載部116上に積載された後に強固に締結されればよい。これにより、一対のパネル状部材10は、支持部材110と締め具120の間で強固に支持される。 Similar to the first embodiment, the
第2実施形態における固定具100では、仮止めされるパネル状部材10を、係合部材130のスライドとともに容易に支持部材110の積載部116と締め具120との間に挿入することができる。 In the
なお、第2実施形態における固定具100であっても、第1実施形態と同様の手順で、設置面90に複数のパネル状部材10を順番に設置することができる。 Note that even with the
[第3実施形態]
次に、第3実施形態に係るパネル状部材用の固定具について、図20~図23を用いて説明する。図20は、第3実施形態に係る固定具の側面図である。図21は、第3実施形態において、第1締結部材を緩めた状態で固定具をパネル状部材に取り付ける方法を説明する部分的拡大側面図である。図22は、第3実施形態に係る固定具を構成する係合部材の上面図である。図23は、第3実施形態に係る固定具を構成する係合部材の側面図である。[Third embodiment]
Next, a fixture for a panel-like member according to a third embodiment will be explained using FIGS. 20 to 23. FIG. 20 is a side view of the fixture according to the third embodiment. FIG. 21 is a partially enlarged side view illustrating a method of attaching the fixture to the panel-like member with the first fastening member loosened in the third embodiment. FIG. 22 is a top view of the engagement member that constitutes the fixture according to the third embodiment. FIG. 23 is a side view of an engagement member constituting the fixture according to the third embodiment.
第3実施形態において、第1実施形態及び/又は第2実施形態と同様の構成について同じ符号が付されていることに留意されたい。また、第3実施形態において、第1実施形態及び/又は第2実施形態と同様の構成についてはその説明を省略することがある。 It should be noted that in the third embodiment, the same components as in the first embodiment and/or the second embodiment are denoted by the same reference numerals. Further, in the third embodiment, descriptions of structures similar to those of the first embodiment and/or the second embodiment may be omitted.
第3実施形態における係合部材130は、第2実施形態と同様、板部131から上方に突出する第1突起136を有していてよい。第1突起136は、パネル状部材10のフレーム14の底部の一端側に設けられている。具体的には、第1突起136は、板部131のうち、固定具100を仮止めすべきパネル状部材10側の端部に設けられていてよい。 The
係合部材130の第1突起136は、第2実施形態と同様に、第1締結部材150が少し緩められた状態であっても、パネル状部材10の積載部116からの脱離を防止する。 Similar to the second embodiment, the
第3実施形態において、係合部材130は、支持部材110を把持する一対の第3突起138を有していてよい。係合部材130は、一対の第3突起138によって支持部材110を把持することによって、第1締結部材150が緩められた状態で、支持部材110に係合した状態を維持し得る。 In the third embodiment, the
具体的には、一対の第3突起138は、係合部材130の下方に向けて突出しており、一対のパネル状部材10が並ぶ列方向の両側で支持部材110を挟むよう構成されていてよい。これにより、係合部材130は、第1締結部材150が緩められた状態であっても、支持部材110に係合した状態を維持し得る。また、係合部材130は、一対の第3突起138により、互いに隣接するパネル状部材10が並ぶ列方向にスライド不能に構成されていてよい。すなわち、一対の第3突起138の両方が、支持部材110の側壁に当接していてよい。 Specifically, the pair of
第3実施形態において、第1締結部材150は、係合部材130に形成された孔部132を挿通する。係合部材130に形成された孔部132は、緩めた第1締結部材150を傾斜可能なように列方向に延びていることが好ましい。具体的には、孔部132は、列方向において第1締結部材150の径よりも長い第3部分132cを有していてよい。同様に、支持部材110に形成された第3挿通孔117も、列方向において第1締結部材150の径よりも長くてよい。 In the third embodiment, the
これにより、第1締結部材150が緩められると、第1締結部材150は、締め具120とともに傾く(図21参照)。この状態において、第1支持部材110の積載部116及び係合部材130上に、パネル状部材10を容易に置くことができる。 Accordingly, when the
孔部132は、第3部分132cに連通し、列方向に交差する方向に延びた第4部分132dを有していてもよい。第4部分132dの幅は、第1締結部材150の径と同程度であってよい。この場合、係合部材130を列方向に交差する方向にスライドし、第1締結部材150が第4部分132dに位置することによって、第1締結部材150は、直立した姿勢を維持することもできる。 The
パネル状部材10が第1支持部材110の積載部116及び係合部材130上に置かれた後に、係合部材130をスライドさせて第1締結部材150が第4部分132dに位置することによって、第1締結部材150は、直立した状態となる。この状態において、パネル状部材10のフレーム14は、締め具120と支持部材110との間に挟まれた状態になる。この状態において、第1突起136は、パネル状部材10のフレーム14が積載部116から脱離することを防止することができる。 After the panel-
第1締結部材150を十分に傾斜させることができるように、収容スペースS1は、十分に大きいことが好ましい。第1締結部材150がボルト及びナットにより構成される場合、収容スペースS1は、第1締結部材150を構成するナットを十分に傾斜させることができる大きさを有していてよい。 It is preferable that the accommodation space S1 is sufficiently large so that the
第1締結部材150を十分に傾斜させることができるように、締め具120は、前述した突出部124を有していなくてもよい。この場合、第1締結部材150が十分に締結された状態であっても、締め具120の底部は、支持部材110に当接しなくてよい。 The
第1実施形態及び第2実施形態と同様に、第1締結部材150は、互いに隣接する一対のパネル状部材10が積載部116上に積載された後に強固に締結されればよい。これにより、一対のパネル状部材10は、支持部材110と締め具120の間で強固に支持される。 Similar to the first embodiment and the second embodiment, the
第3実施形態における固定具100では、係合部材130は、支持部材110に関してスライドする必要がない。そのため、係合部材130は、支持部材110に関してスライド不能に固定されてもよい。 In the
第3実施形態における固定具100であっても、第1実施形態と同様の手順で、設置面90に複数のパネル状部材10を順番に設置することができる。 Even with the
[第4実施形態]
次に、第4実施形態に係るパネル状部材用の固定具について、図24~図25を用いて説明する。図24は、第4実施形態に係る固定具の側面図である。図25は、第4実施形態に係る固定具の締め具を取り外した状態を示す側面図である。[Fourth embodiment]
Next, a fixture for a panel-shaped member according to a fourth embodiment will be explained using FIGS. 24 to 25. FIG. 24 is a side view of the fixture according to the fourth embodiment. FIG. 25 is a side view of the fixture according to the fourth embodiment with the fastener removed.
第4実施形態において、第1実施形態、第2実施形態及び/又は第3実施形態と同様の構成について同じ符号が付されていることに留意されたい。また、第4実施形態において、第1実施形態、第2実施形態及び/又は第3実施形態と同様の構成についてはその説明を省略することがある。 It should be noted that in the fourth embodiment, the same components as those in the first embodiment, the second embodiment, and/or the third embodiment are denoted by the same reference numerals. Further, in the fourth embodiment, descriptions of structures similar to those of the first embodiment, the second embodiment, and/or the third embodiment may be omitted.
第4実施形態における係合部材130は、第1実施形態と同様の挟持部134を有していてよい。ただし、係合部材130は、支持部材110と締め具120との間に位置していない。 The
第4実施形態では、係合部材130は、支持部材110に関して移動不能に固定する固定部139を有する。固定部139は、支持部材110の側壁に当接する板部を有し、第4締結部材180によって支持部材110に締結されていてよい。すなわち、係合部材130は、支持部材110に直接固定されていてよい。 In the fourth embodiment, the
第4締結部材180は、特に制限されないが、例えば釘のように、その製造後に取り外すことを意図しない部材によって構成されていてよい。第4締結部材180による固定位置は、支持部材110の側壁のうち、仮止めされるパネル状部材10によって覆われる部分であってよい。 The
第4実施形態では、締め具120が取り外されたとしても、係合部材130は、支持部材100に固定されている。さらに、係合部材130の挟持部134がパネル状部材10のフレーム14を挟持している。したがって、第1締結部材が取り外された状態、より具体的には締め具120が取り外された状態であったとしても、係合部材130は、パネル状部材10の、支持部材110の積載部116からの脱離を防止することができる。 In the fourth embodiment, the
第4実施形態では、パネル状部材10及び係合部材130が支持部材110の積載部116上に固定された後に、第1締結部材150によって締め具130を支持部材110に取り付ければよい。この場合であっても、第1締結部材150は、パネル状部材10の施工前には、緩められた状態で仮止めされることが好ましい。 In the fourth embodiment, the
第4実施形態では、支持部材110や締め具120として、既存の構成のものを利用することもできる。すなわち、既存の支持部材110や締め具120に対して、前述した係合部材130を第4締結部材180で固定することによって、パネル状部材10の仮止めが可能になる。 In the fourth embodiment, existing configurations can also be used as the
第1実施形態、第2実施形態及び第3実施形態と同様に、第1締結部材150は、互いに隣接する一対のパネル状部材10が積載部116上に積載された後に強固に締結されればよい。これにより、一対のパネル状部材10は、支持部材110と締め具120の間で強固に支持される。 Similarly to the first embodiment, the second embodiment, and the third embodiment, the
第4実施形態における固定具100であっても、第1実施形態と同様の手順で、設置面90に複数のパネル状部材10を順番に設置することができる。 Even with the
上述したように、実施形態を通じて本発明の内容を開示したが、この開示の一部をなす論述及び図面は、本発明を限定するものであると理解すべきではない。この開示から当業者には様々な代替の実施形態、実施例及び運用技術が明らかとなる。したがって、本発明の技術的範囲は、上述の説明から妥当な特許請求の範囲に係る発明特定事項によってのみ定められるものである。 As described above, the content of the present invention has been disclosed through the embodiments, but the statements and drawings that form part of this disclosure should not be understood as limiting the present invention. Various alternative embodiments, implementations, and operational techniques will be apparent to those skilled in the art from this disclosure. Therefore, the technical scope of the present invention is determined only by the matters specifying the invention in the claims that are reasonable from the above description.
例えば、上記の複数の実施形態及び/又は実施例で説明した各構成及び特徴は、可能な限り、他の実施形態及び/又は実施例に適用又は交換可能であることに留意されたい。 For example, it should be noted that each configuration and feature described in the plurality of embodiments and/or examples above can be applied or replaced with other embodiments and/or examples to the extent possible.
また、前述したすべての実施形態において、固定具100は、支持部材110とは別個に基部140を有する。この代わりに、固定具100は、基部140を有していなくてもよい。この場合、支持部材110は、設置面90に直接固定されてもよい。 Additionally, in all of the embodiments described above, the
10 パネル状部材
90 設置面
100 固定具
110 支持部材
116 積載部
120 締め具
129 フランジ
130 係合部材
132 孔部
132a 第1部分
132b 第2部分
134 挟持部
136 第1突起
138 第3突起
150 第1締結部材
10 Panel-shaped
Claims (14)
Translated fromJapanese前記積載部上に積載させた前記一対のパネル状部材を前記積載部に向けて押圧可能な締め具と、
前記支持部材に前記締め具を締結する第1締結部材と、
前記第1締結部材を緩めた状態又は前記第1締結部材を取り外した状態で、前記一対のパネル状部材のうちの一方の前記積載部からの脱離を防止する係合部材と、を有する、パネル状部材用の固定具。a support member having a loading section capable of loading a pair of mutually adjacent panel-like members;
a fastener capable of pressing the pair of panel-shaped members loaded on the loading section toward the loading section;
a first fastening member that fastens the fastener to the support member;
an engaging member that prevents one of the pair of panel-shaped members from detaching from the loading section when the first fastening member is loosened or the first fastening member is removed; Fixing device for panel-shaped members.
前記孔部は、
前記一対のパネル状部材が並ぶ列方向に延びた第1部分と、
前記第1部分に繋がっており、前記列方向から交差する方向に延びた第2部分と、を有する、請求項1から4のいずれか1項に記載のパネル状部材用の固定具。The engagement member has a hole through which the first fastening member is inserted,
The hole is
a first portion extending in the row direction in which the pair of panel-shaped members are lined up;
The fixture for a panel-shaped member according to any one of claims 1 to 4, further comprising a second part connected to the first part and extending in a direction crossing the column direction.
前記孔部は、緩めた前記第1締結部材を傾斜可能なように前記列方向に延びている、請求項6又は7に記載のパネル状部材用の固定具。The engagement member has a hole through which the first fastening member is inserted,
The fixture for a panel-shaped member according to claim 6 or 7, wherein the hole extends in the row direction so that the loosened first fastening member can be tilted.
前記フレームの底部の一端側に設けられ、前記板部から上方に突出する第1突起と、を有する、請求項1から10のいずれか1項に記載のパネル状部材用の固定具。The engagement member includes a plate portion that comes into contact with the bottom of the frame of the panel-like member;
The fixture for a panel-like member according to any one of claims 1 to 10, further comprising a first protrusion provided at one end of the bottom of the frame and protruding upward from the plate.
パネル状部材と、を有し、
前記固定具が、前記パネル状部材の一辺に係合している、パネル状部材組立体。A fixture for a panel-shaped member according to any one of claims 1 to 12,
A panel-shaped member;
A panel-like member assembly, wherein the fixture engages one side of the panel-like member.
一の前記パネル状部材組立体を構成する前記パネル状部材の前記一辺に係合している前記固定具を設置面に固定するステップと、
別の前記パネル状部材組立体を構成する前記パネル状部材の、前記固定具が係合していない一辺を、前記設置面に固定した前記固定具の前記積載部に積載させるステップと、を有する、パネル状部材の設置方法。
preparing a plurality of panel-like member assemblies according to claim 13;
fixing the fixing tool, which is engaged with the one side of the panel-shaped member constituting one of the panel-shaped member assemblies, to an installation surface;
loading one side of the panel-like member constituting another of the panel-like member assemblies that is not engaged with the fixture onto the loading portion of the fixture fixed to the installation surface; , How to install panel-shaped members.
Priority Applications (1)
| Application Number | Priority Date | Filing Date | Title |
|---|---|---|---|
| JP2022054356AJP2023146918A (en) | 2022-03-29 | 2022-03-29 | Fixture for panel-shape member, panel-shape member assembly and installation method of panel-shape member |
Applications Claiming Priority (1)
| Application Number | Priority Date | Filing Date | Title |
|---|---|---|---|
| JP2022054356AJP2023146918A (en) | 2022-03-29 | 2022-03-29 | Fixture for panel-shape member, panel-shape member assembly and installation method of panel-shape member |
Publications (1)
| Publication Number | Publication Date |
|---|---|
| JP2023146918Atrue JP2023146918A (en) | 2023-10-12 |
Family
ID=88286627
Family Applications (1)
| Application Number | Title | Priority Date | Filing Date |
|---|---|---|---|
| JP2022054356APendingJP2023146918A (en) | 2022-03-29 | 2022-03-29 | Fixture for panel-shape member, panel-shape member assembly and installation method of panel-shape member |
Country Status (1)
| Country | Link |
|---|---|
| JP (1) | JP2023146918A (en) |
Citations (10)
| Publication number | Priority date | Publication date | Assignee | Title |
|---|---|---|---|---|
| JPS58126655U (en)* | 1982-02-22 | 1983-08-27 | 日本軽金属株式会社 | Solar collector mounting device |
| JP2004060358A (en)* | 2002-07-31 | 2004-02-26 | Kyocera Corp | Roof fixing device and solar energy utilization structure using the same |
| JP2011084919A (en)* | 2009-10-14 | 2011-04-28 | Ryoju Estate Co Ltd | Solar light utilization system, frame for installing solar battery panel, and method of installing solar battery panel |
| JPWO2010024154A1 (en)* | 2008-08-29 | 2012-01-26 | シャープ株式会社 | Solar cell module mounting structure and solar cell device |
| JP2012188927A (en)* | 2012-06-29 | 2012-10-04 | Sharp Corp | Photovoltaic generation system |
| JP3184365U (en)* | 2012-05-28 | 2013-06-27 | シァメン グレイス ソーラー テクノロジー カンパニー,リミテッド | Easy to dismantle solar panel bracket structure |
| JP2013159971A (en)* | 2012-02-06 | 2013-08-19 | Yuki Steel Co Ltd | Mounting bracket of solar panel |
| US20150020873A1 (en)* | 2011-12-02 | 2015-01-22 | Cooper Technologies Company | Module rail for a photovoltaic system |
| JP2018162575A (en)* | 2017-03-24 | 2018-10-18 | パナソニック株式会社 | Photovoltaic generator stand |
| JP2020041384A (en)* | 2018-09-13 | 2020-03-19 | ソーラーフロンティア株式会社 | Fixture for solar cell module and structure for fixing solar cell module |
- 2022
- 2022-03-29JPJP2022054356Apatent/JP2023146918A/enactivePending
Patent Citations (10)
| Publication number | Priority date | Publication date | Assignee | Title |
|---|---|---|---|---|
| JPS58126655U (en)* | 1982-02-22 | 1983-08-27 | 日本軽金属株式会社 | Solar collector mounting device |
| JP2004060358A (en)* | 2002-07-31 | 2004-02-26 | Kyocera Corp | Roof fixing device and solar energy utilization structure using the same |
| JPWO2010024154A1 (en)* | 2008-08-29 | 2012-01-26 | シャープ株式会社 | Solar cell module mounting structure and solar cell device |
| JP2011084919A (en)* | 2009-10-14 | 2011-04-28 | Ryoju Estate Co Ltd | Solar light utilization system, frame for installing solar battery panel, and method of installing solar battery panel |
| US20150020873A1 (en)* | 2011-12-02 | 2015-01-22 | Cooper Technologies Company | Module rail for a photovoltaic system |
| JP2013159971A (en)* | 2012-02-06 | 2013-08-19 | Yuki Steel Co Ltd | Mounting bracket of solar panel |
| JP3184365U (en)* | 2012-05-28 | 2013-06-27 | シァメン グレイス ソーラー テクノロジー カンパニー,リミテッド | Easy to dismantle solar panel bracket structure |
| JP2012188927A (en)* | 2012-06-29 | 2012-10-04 | Sharp Corp | Photovoltaic generation system |
| JP2018162575A (en)* | 2017-03-24 | 2018-10-18 | パナソニック株式会社 | Photovoltaic generator stand |
| JP2020041384A (en)* | 2018-09-13 | 2020-03-19 | ソーラーフロンティア株式会社 | Fixture for solar cell module and structure for fixing solar cell module |
Similar Documents
| Publication | Publication Date | Title |
|---|---|---|
| CN103782510B (en) | Pivot fit framework, system and method for photovoltaic modules | |
| JP4290750B2 (en) | Solar cell module fixing structure, solar cell module frame and fixing member | |
| JP5468664B2 (en) | Solar cell module mounting structure and solar cell device | |
| US20100077679A1 (en) | Structure installation stand | |
| JP5936068B2 (en) | Mounting bracket for solar cell module and construction method | |
| CN103221622A (en) | Solar battery module fixture | |
| JP2003035016A (en) | Shape material fixing structure and installation rack for photovoltaic power generation using the same | |
| JP6558632B2 (en) | Solar power plant | |
| JPH08296311A (en) | Solar cell module roof installation tool and solar cell module roof installation method | |
| US10298170B2 (en) | Photovoltaic mounting system | |
| JP2017110451A (en) | Support metal fittings for solar battery panel | |
| WO2012121147A1 (en) | Mounting base for solar cell module, method for constructing mounting base, and solar photovoltaic power generation system with mounting base | |
| JPWO2016175319A1 (en) | Solar cell module | |
| JP2023146918A (en) | Fixture for panel-shape member, panel-shape member assembly and installation method of panel-shape member | |
| KR102377186B1 (en) | Solar module fastener | |
| JP5308194B2 (en) | Structure support and solar cell module system using the same | |
| JP7384557B2 (en) | Mount for solar power generation panel, solar power generation device, and installation method of solar power generation device | |
| JP5686771B2 (en) | Solar cell module fixing structure and solar cell module fixing method | |
| JP3934453B2 (en) | Roof structure with solar panel | |
| CN217159595U (en) | Photovoltaic module structure | |
| JP3252620U (en) | Solar module mounting structure | |
| JP6851733B2 (en) | Panel array mounting structure and panel array mounting method | |
| JP6749798B2 (en) | Fixture for panel array | |
| CN119109412B (en) | Photovoltaic panel butt joint device and method for photovoltaic construction | |
| JP7161311B2 (en) | Panel mounting structures, fixtures for panels, and fixture installation methods |
Legal Events
| Date | Code | Title | Description |
|---|---|---|---|
| A621 | Written request for application examination | Free format text:JAPANESE INTERMEDIATE CODE: A621 Effective date:20240619 | |
| A977 | Report on retrieval | Free format text:JAPANESE INTERMEDIATE CODE: A971007 Effective date:20241030 | |
| A131 | Notification of reasons for refusal | Free format text:JAPANESE INTERMEDIATE CODE: A131 Effective date:20241119 | |
| A02 | Decision of refusal | Free format text:JAPANESE INTERMEDIATE CODE: A02 Effective date:20250408 |
